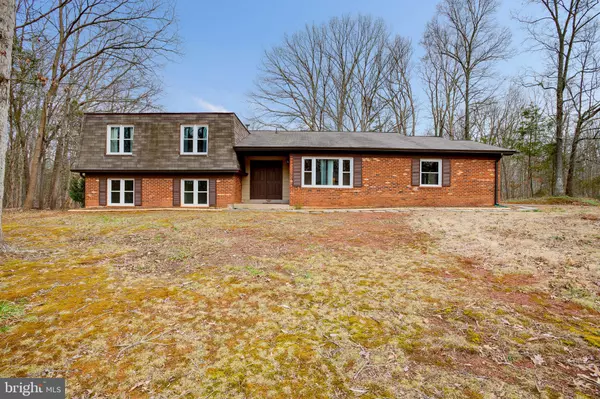For more information regarding the value of a property, please contact us for a free consultation.
3288 DAFFAN DR Catlett, VA 20119
Want to know what your home might be worth? Contact us for a FREE valuation!

Our team is ready to help you sell your home for the highest possible price ASAP
Key Details
Sold Price $385,000
Property Type Single Family Home
Sub Type Detached
Listing Status Sold
Purchase Type For Sale
Square Footage 2,808 sqft
Price per Sqft $137
Subdivision Kettle Run Forest
MLS Listing ID VAFQ164408
Sold Date 08/06/20
Style Split Level
Bedrooms 5
Full Baths 2
Half Baths 2
HOA Y/N N
Abv Grd Liv Area 2,138
Originating Board BRIGHT
Year Built 1974
Annual Tax Amount $3,314
Tax Year 2020
Lot Size 1.733 Acres
Acres 1.73
Property Description
BACK ON THE MARKET! Home is being sold "as is" but in very good condition. Just needs TLC. This 5 bedroom split level home in Catlett, VA is spacious & has 3 finished levels plus an unfinished basement. It sits on 1.7 acres in a mature community conveniently located near Rtes 28 & 29. Upgrades include 2020 HVAC system. fresh interior & exterior paint, refinished hardwood floors on main level & 2 updated baths! Main level has foyer, living room, dining room, kitchen, eat-in area & half bath. Upper level has 4 bedrooms & 2 full baths. Master bedroom w/full bath & 2nd bath on upper level has a heated jacuzzi tub. Lower level with large rec room, 1/2 bath, 1 bedroom, bonus room & laundry room. Washer & dryer convey. Windows & roof are 7 years young. Peaceful and serene best describes this property. 2-car garage and storage shed a plus!
Location
State VA
County Fauquier
Zoning RR
Rooms
Other Rooms Living Room, Dining Room, Primary Bedroom, Bedroom 2, Bedroom 4, Bedroom 5, Kitchen, Family Room, Basement, Breakfast Room, Laundry, Bathroom 2, Bathroom 3, Bonus Room, Primary Bathroom, Half Bath
Basement Unfinished
Interior
Interior Features Family Room Off Kitchen, Floor Plan - Traditional, Formal/Separate Dining Room, Kitchen - Table Space, Primary Bath(s), Pantry, Stall Shower, Wood Floors, WhirlPool/HotTub
Hot Water Electric
Heating Central
Cooling Central A/C
Flooring Hardwood, Carpet, Ceramic Tile
Equipment Washer, Dryer, Refrigerator, Oven - Self Cleaning, Stove, Dishwasher
Appliance Washer, Dryer, Refrigerator, Oven - Self Cleaning, Stove, Dishwasher
Heat Source Electric
Exterior
Parking Features Garage - Side Entry, Inside Access
Garage Spaces 2.0
Utilities Available Cable TV
Water Access N
Roof Type Asphalt
Accessibility None
Attached Garage 2
Total Parking Spaces 2
Garage Y
Building
Story 3
Sewer On Site Septic, Septic < # of BR
Water Well
Architectural Style Split Level
Level or Stories 3
Additional Building Above Grade, Below Grade
Structure Type Dry Wall
New Construction N
Schools
Elementary Schools H.M. Pearson
Middle Schools Auburn
High Schools Kettle Run
School District Fauquier County Public Schools
Others
Pets Allowed Y
Senior Community No
Tax ID 7923-79-3308
Ownership Fee Simple
SqFt Source Assessor
Special Listing Condition Standard
Pets Allowed No Pet Restrictions
Read Less

Bought with Antonella Costa • Samson Properties



